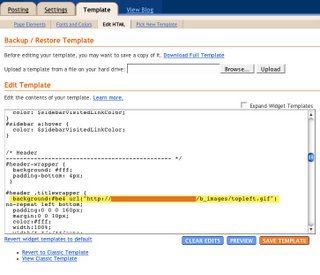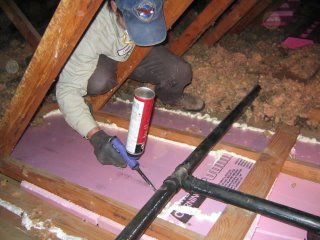Defining the Thermal Boundary
The conditioned space should have a thermal boundary surrounding it, consisting of insulation and an air barrier. The conditioned space includes the building's heated or cooled areas. Heat transmission through the shell depends on the insulation's thermal resistance and the shell's surface area. Air leakage depends on building pressures and hole sizes - two factors determining the CFM-airflow between the building and outdoors.
Unconditioned spaces may include attics, crawl spaces, and attached garages. Some places, such as furnace and boiler rooms, are warmed by waste heat. These spaces are called unintentionally conditioned spaces. Unintentionally conditioned spaces and unconditioned spaces act as buffer zones between indoors and outdoors, slowing the building's heat flow. Defining the conditioned space means identifying the thermal boundary with its air barrier and insulation.
The air barrier and the insulation should be very close together. Air flowing against, around, or through the insulation is one of the most common energy wasters. Airflow carrying heat through the thermal boundary and around the insulation is called a thermal bypass. When wind-driven air flows through the insulation, reducing its thermal resistance, it is called wind washing.
Next Topic: Unoccoupied Basements & Crawl Spaces






